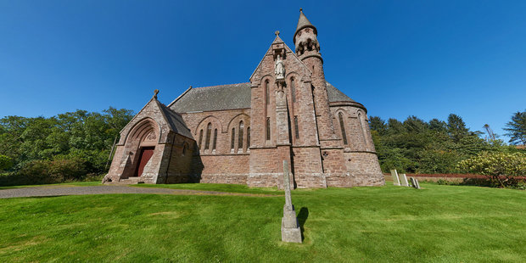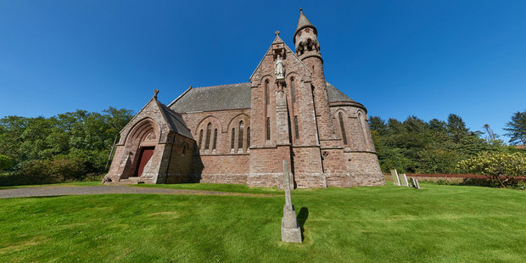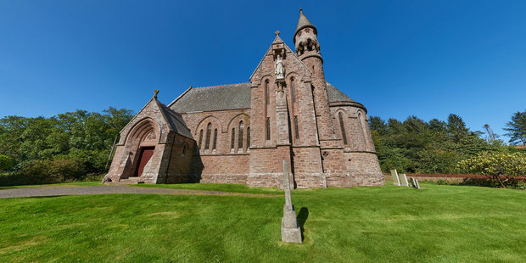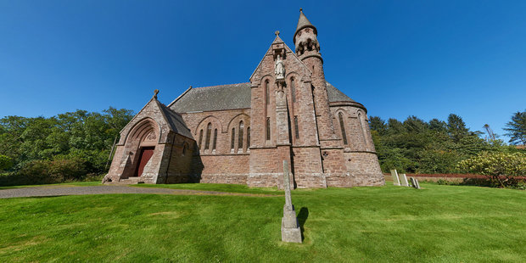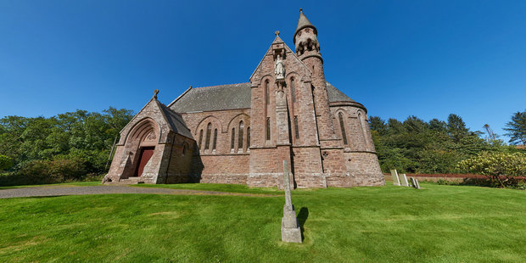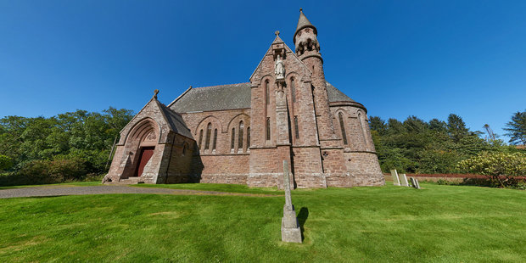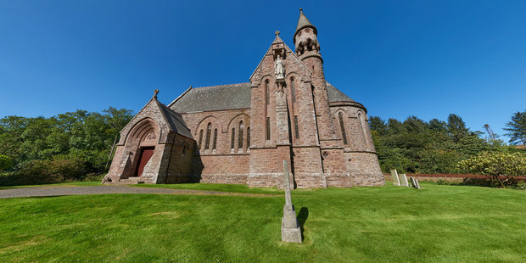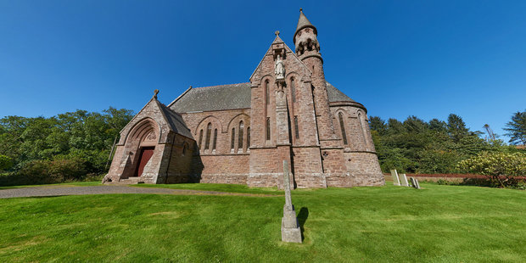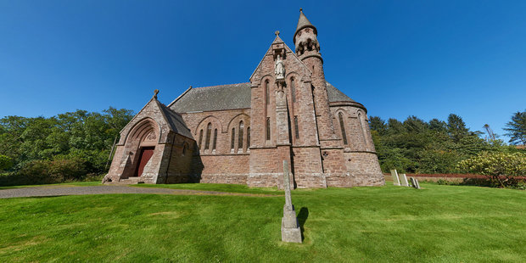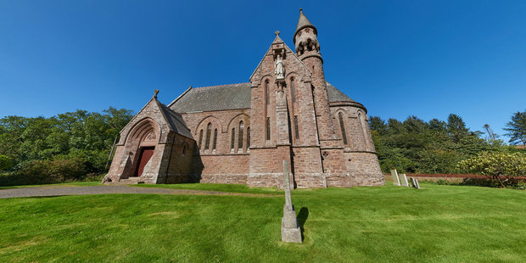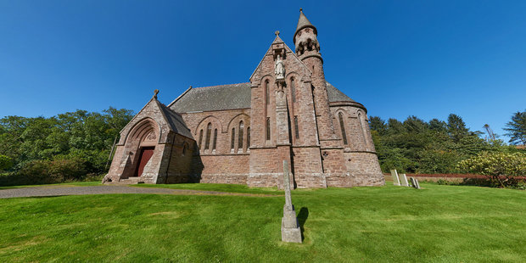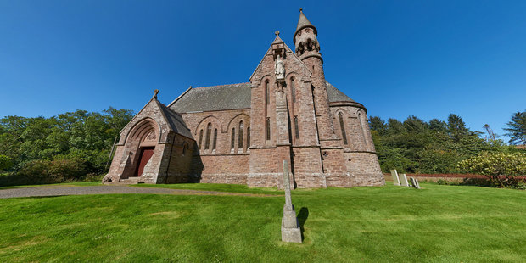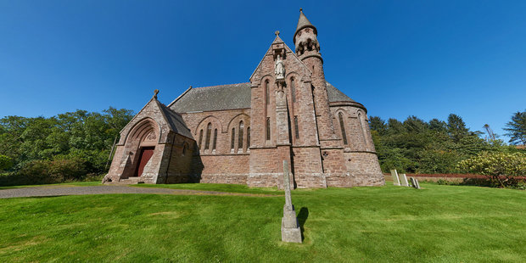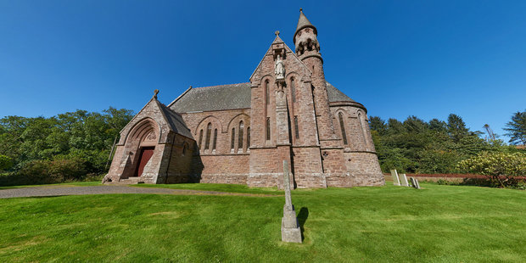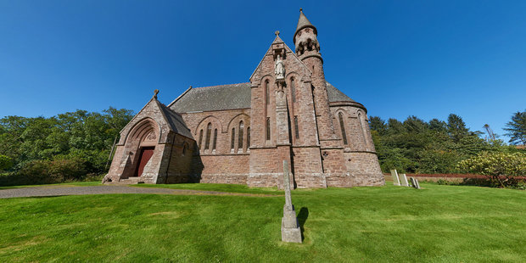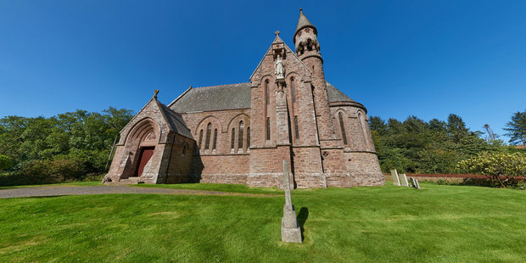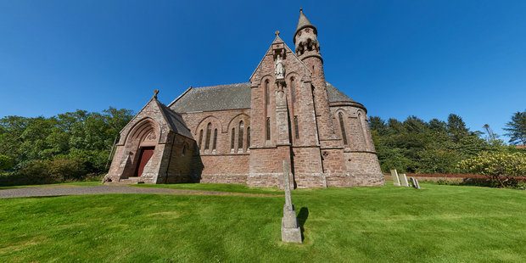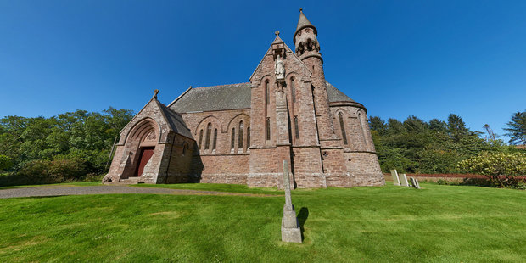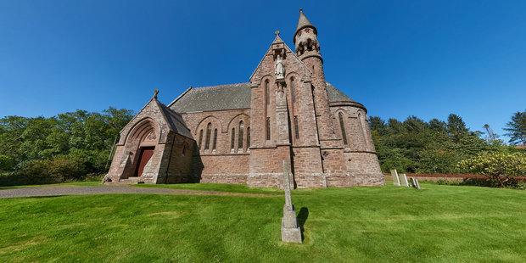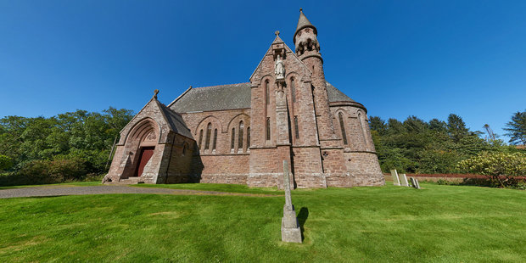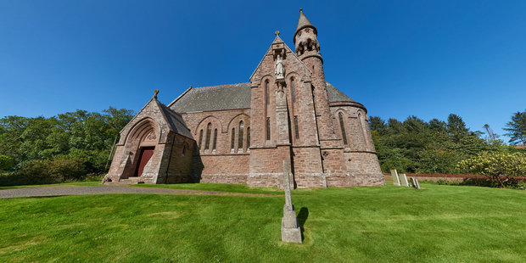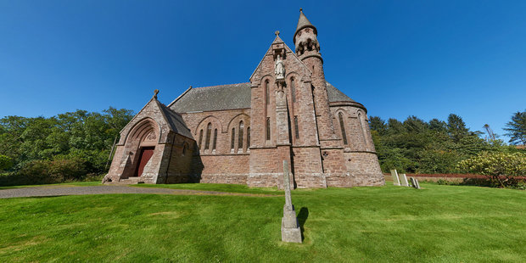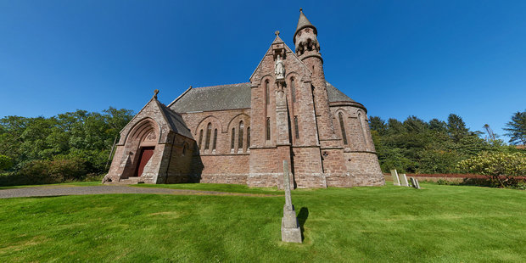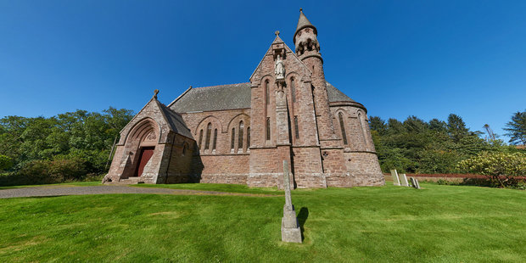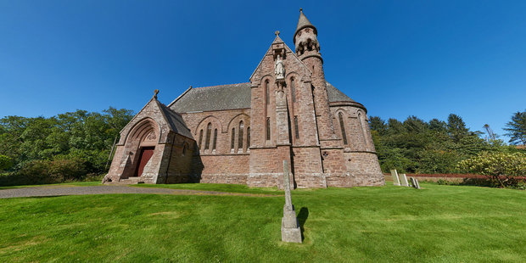St Palladius Church
Dublin Core
Title
St Palladius Church
Description
Constructed in 1885, the church was built as an estate chapel for the owner of Drumtochty Castle, the Rev. J. S. Gammell.
The building was commissioned from the architectural firm Pirie and Clyne, the Neo-Gothic design features an aisle-less nave with a semi-circular chancel featuring narrow stained glass windows. The south transept holds an exterior statue of St Palladius. Attached to the transept is a pencil stair tower with a gallery at the top.
The church serves as an Episcopal church and is still in use and is open for worship.
360º photograph of the church’s South facing exterior and cemetery.
Accessibility note: A gravel road leads through the gates and up to the entry to the church. No path leads around the building. There are three stone steps at the main entrance.
Source
virtualtours
Type
Tour
Identifier
3626
Spatial Coverage
current,55.706679,-4.7180958;
Europeana
Object
https://roundme.com/embed/120855/305860
Tour Item Type Metadata
Address
Aitken St, Dalry KA24 4BX, UK
Citation
“St Palladius Church,” Digital Open Doors, accessed February 8, 2026, https://ddo.openvirtualworlds.org/omeka/items/show/3625.
Embed
Copy the code below into your web page
